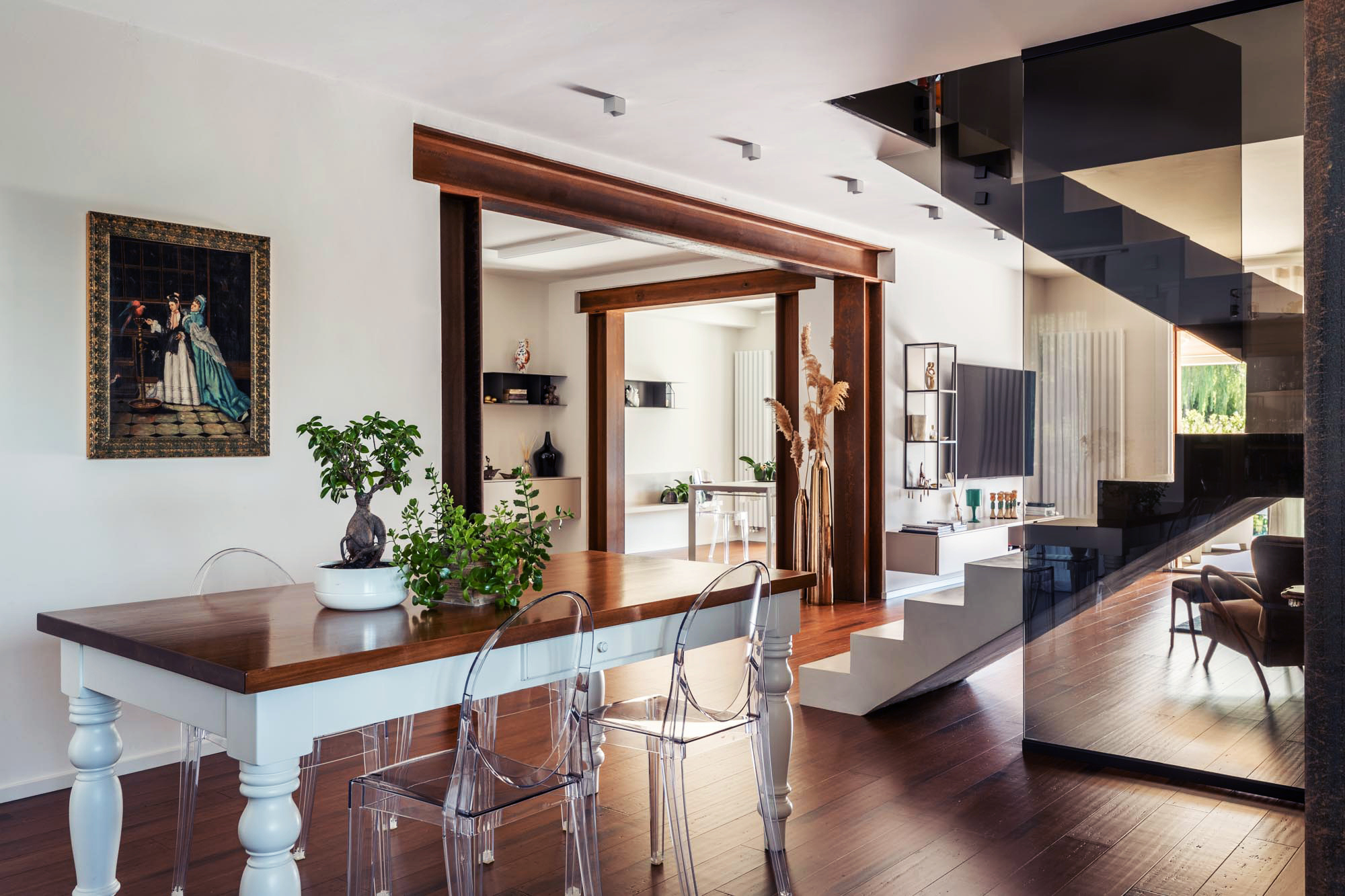Eleganza Color Cioccolato
Residential -Castelfranco di Sopra - Arezzo -June 2022Project Info
Castelfranco di Sopra - Arezzo -June 2022
Project year: 2018
Realization: 2019-2022
Sqm = 220 villa + 40 balconies; 450 garden; 40 swimmingpool
Interior Design, Lighitng Design, Garden Design: Rachele Biancalani Studio Collegues: Surveyor Filippo Ardinghi , Engeneer Vincenzo Mammuccini, Engeneer Andrea Gvaz-zi, Surveyor Francesca Tognaccini Photo: Studio Daido Styling: Studio Daido + Rachele Biancalani Construction company: Building Company Stefano Caselli
This is the story of a renovation and extension of a terraced house on the Tuscan hills, between Florence and Arezzo. When my clients contacted me, the house was externally quite contemporary but inside the fini-shes were really out of fashion: terracotta floors, very divided rooms and above all the staircase, in a central position, had a gloomy and not at all pleasant: the massive wooden parapet and the ter-racotta cladding made it "old-fashioned" and not in line with the tastes of the client.
During the first phase of this work, i.e. the renovation of the villa including an initial extension, we defined what the basic elements of the project should be: fluid, open and contemporary spaces but with an elegance recognizable in every detail, just like that of the landlady, passionate about fashion and design.
The central element of the villa is the original staircase. The position and shape were perfect but the stairs’ finishes were terrible: although many had hypothesized and suggested moving it, mo-difying it, rotating it, I proposed to the Client to leave it exactly where it was and "stripping" it of all the coverings and frills who hid it to bring out the reinforced concrete structure and cover it in resin with a glass parapet. The “before and after” photos are breathtaking: you wouldn't think it's exactly the same stairwell! Often a good project avoids unnecessary expenses with excellent re-sults
The whole living area overlooks the surrounding garden where there is a large pool, 10 meters long by 4 meters wide. The same colors of the swimming pool can be found inside the living room in the large shaggy carpet.
The large kitchen is characterized by a ribbon window that illuminates it evenly and by a three-metre-long snack island whose top is made with the same wood as the parquet or heat-treated bamboo. The large sliding panel on an iron guide that hides the large pantry is also made of bam-boo wood, the same as the floor.
A huge sliding panel of layered bronze clear glass separates the kitchen from the dining room. The large hoops have all been rigorously left in oxidized visible steel whose rust has been fixed with several coats of beeswax. We find rust as the dominant motif of the external finishes in the large custom planter and in the “Link” sculpture hanging like a tapestry behind the sofa designed by me.
On the ground floor there is a studio open onto the living room and overlooking the pool and a large bathroom with shower, with parquet flooring and resin walls and a stoneware sink integra-ted into the 2.4-metre-long top. Upstairs there are two large bedrooms, two bathrooms, a walk-in closet and a private gym.
Furniture: Tubes, Globo, Newform, Berloni, Smeg, Midj, Kartell, Flos, Toscot.












































































