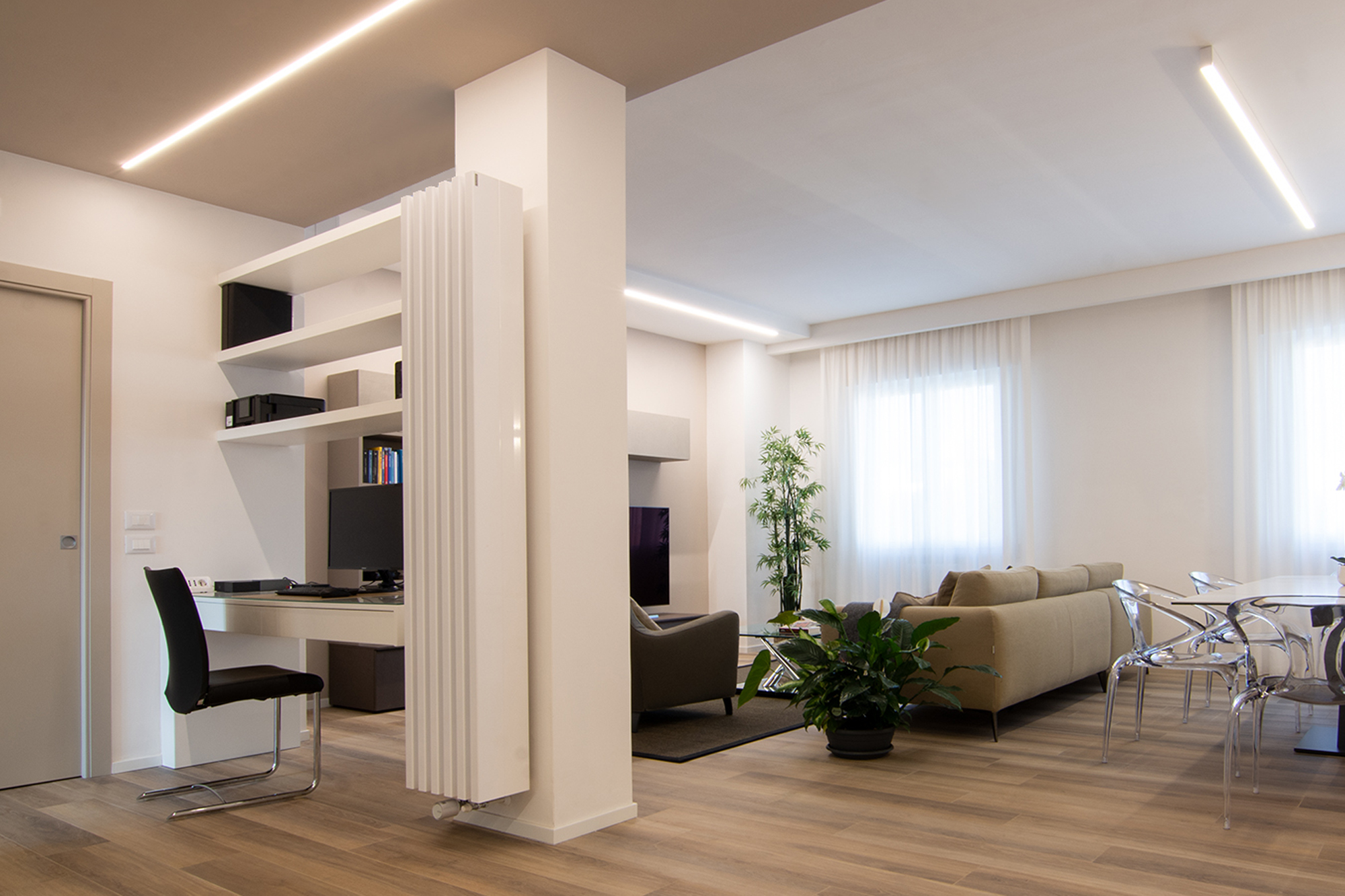Basic
Residential -Montevarchi - Arezzo -June 2020Project Info
Montevarchi - Arezzo -June 2020
Between Florence and Arezzo two young clients looking for their first home. We helped them choose between some hypotheses: we discarded a small house that needed structural consolidation interventions and major wall changes, we turned to a 70s apartment located on the top floor of a building with a lift.
How did we proceed? First of all by modifying the spaces that were really not very functional, opening them to the light and making them brighter and more flexible. We carried out some demolitions of non-load-bearing walls because fortunately the structure had reinforced concrete pillars and was easily modified without having to intervene on the load-bearing structures. The boys preferred practical and minimal finishes that were combined with neutral and light colors: white and taupe.
The new doors (Bertolotto) are smooth and dove-gray, the handles are polished chrome. The window frames have also been replaced with new two-tone PVC frames from Fossati.
The floor is in wood-effect stoneware by Ceramica Supergres, Natural Appeal model. This lining was used throughout the apartment including bathrooms. In the two bathrooms it was also used on the walls and combined with two other types of wall tiles: Ceramica Bardelli "TEKNE", size 20x20, white, geometric decorations that create a white-on-white relief texture for the large laundry bathroom; Ceramica Imola "The Room" SAN PE 'for the glossy dove gray marble effect slabs for the wall and floor covering behind and under the sink in the guest bathroom.
Very technical LED profiles with dimmable white light were used for the lighting throughout the apartment.
The new radiator at the entrance, in a central position, is from TUBES, a glossy white Soho model.
The existing kitchen has been furnished in a very functional way with a large snack island in the center equipped with a top covered in polished marble as the top and back of the kitchen. The amenities include a large double American fridge.
The sleeping area has been completely overturned by the architectural project: one of the bedrooms has been transformed into a bathroom-laundry room and a large walk-in closet, the living room, which was in a secluded position from the kitchen, has been made open space and communicating with the kitchen same while the second bedroom has been created in the sleeping area accessible from a dedicated hallway.
In the living area, an equipped corner has been created for smart working minute of a large custom designed desk made of white lacquered MDF and glass top flanked by comfortable shelves that act as a filter area between hallway and sofa area













































































