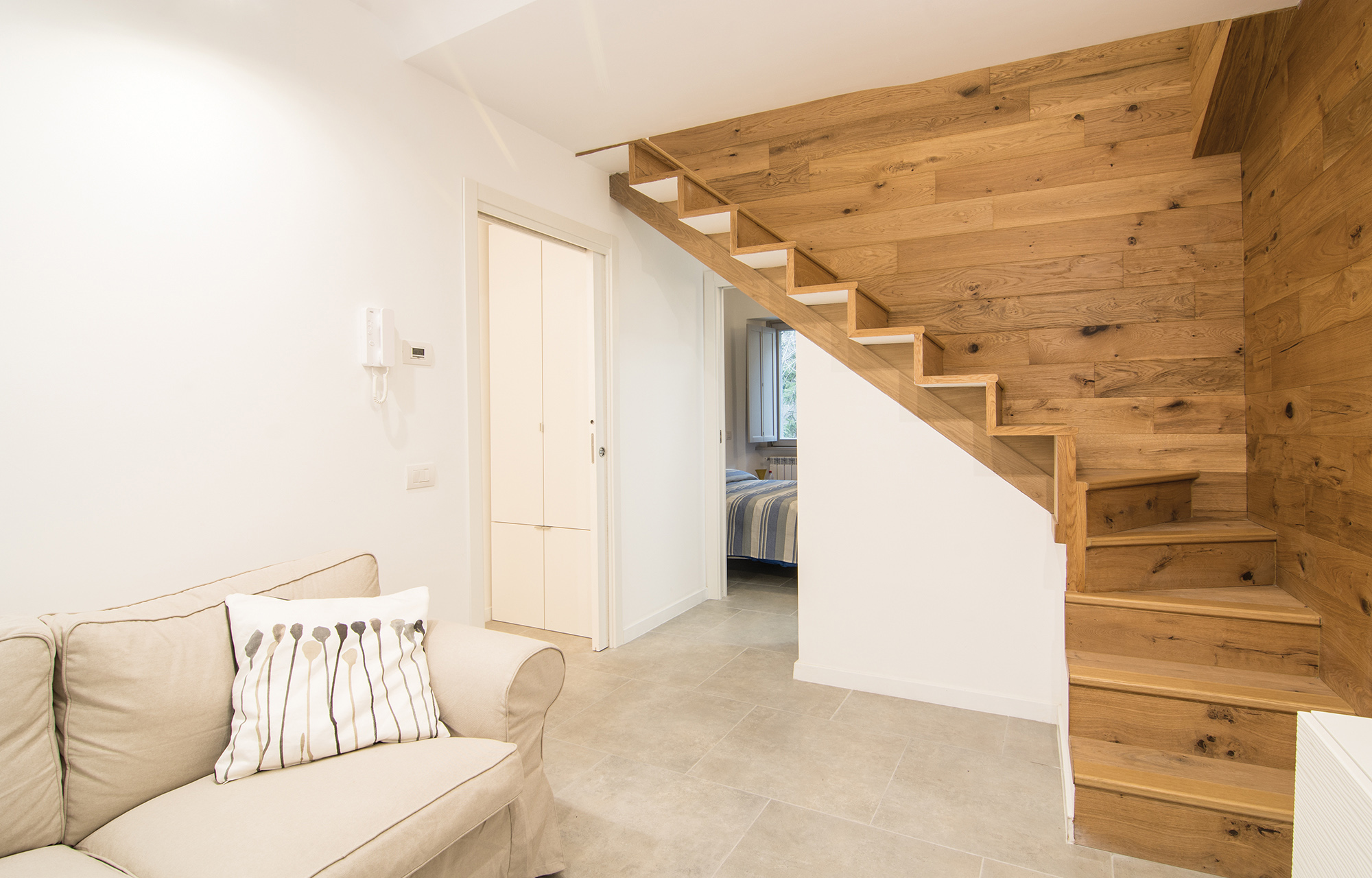3 Seasons
Residential -Pescasseroli (AQ) - National Park of Abruzzo -August 2018Project Info
Pescasseroli (AQ) - National Park of Abruzzo -August 2018
Photo: Rachele Biancalani Studio
Project: 2015-2016
Realizzation: 2016-2018
Starting from a survey on site and proceeding with the drafting of the Architectural Project up to the details of the furnishings and the study of lighting our Architectural Firm has completely redesigned the interiors of this house in the historic center of Pescasseroli, a charming tourist resort in the heart of the National Park of Abruzzo. Before work only one of the three floors of the house was used for this purpose because the ground floor and the attic were originally no more than a cellar and an attic.
After the renovation works, the building has 3 toilets (one per floor) and 3 bedrooms plus a real independent apartment, both accessible from the inside and directly from the street on the ground floor.
Being a third house the budget for finishes and furnishings was obviously reduced to a minimum, this did not prevent us to strongly characterize the three floors with wall coverings that leave their mark: black and white wallpaper with stylized trees on the floors ground and sloping ceilings and boiserie in oak wood (like the parquet of the above floor) for a warm and enveloping effect that from the continuous staircase in the wall.
It is precisely the staircase that connects the first floor to the attic to be the fulcrum of the project; in fact it has been designed to the millimeter and with that specific shape to allow the use of the tiny under-stairs as a mini bathroom with toilet and washbasin. It also had to have a "light" and not looming appearance to not weigh down the living area.
Even the bathroom on the ground floor is optimized to the maximum, it was decided to take advantage of the niches already present to cash in the shower in order not to lose even an inch of useful space!
The dominant color is undoubtedly white flanked by the gray stoneware stone effect of the floor and the oak of the parquet. Only in the two mini kitchens dares with white and colored majolica: green on the first floor, red on the ground floor.
The paintings used are Oikos Paint.
The radiators of the house are Irsap, the Arbi and Olympia sanitary ware. The led profiles used on the ground floor are Panzeri, Brooklyn.






































































